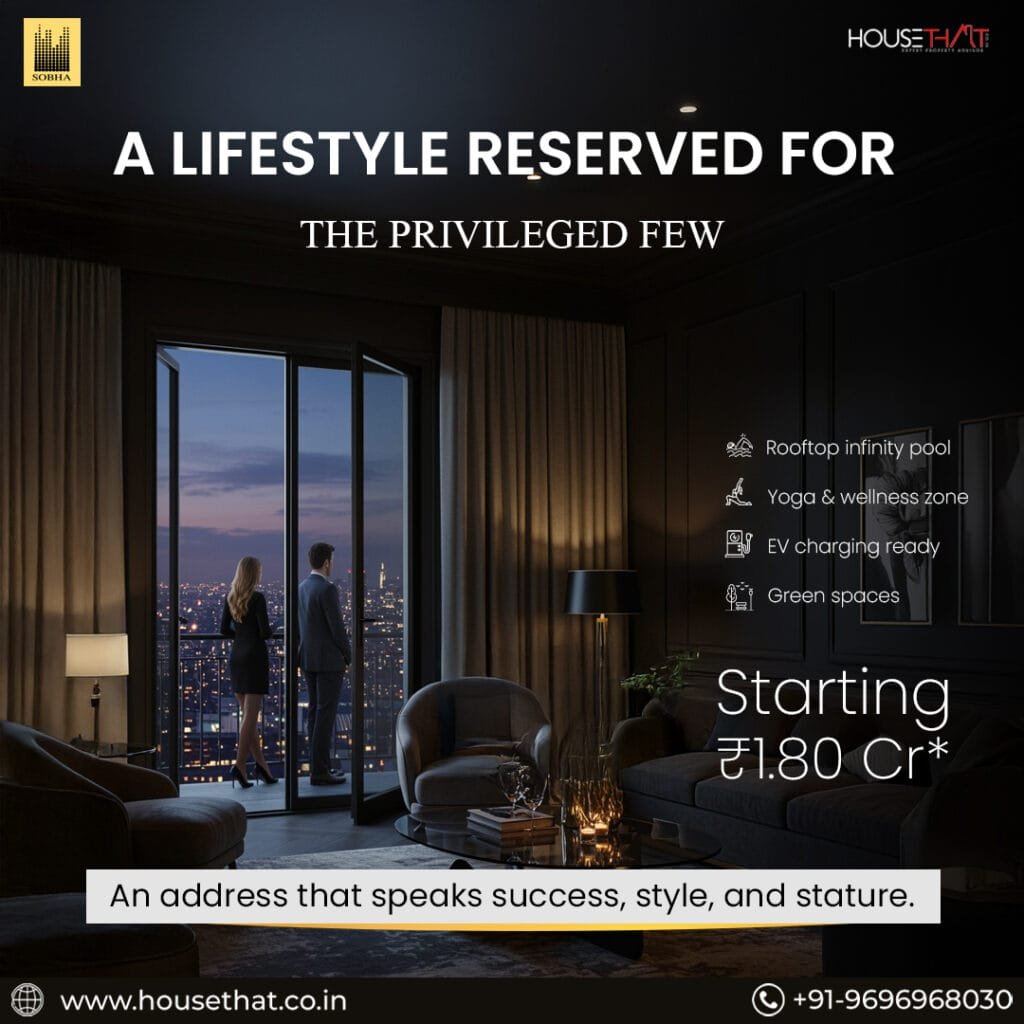
Sobha Aurum Greater Noida: Price List, Floor Plans & Booking Details – Sector 36 Launch
Sobha Aurum, the newly launched luxury residential project by Sobha Limited, is all set to transform the skyline of Sector 36, Greater Noida (RHO I). Known for developing world-class living spaces across India, Sobha brings its legacy of quality construction and fine detailing to one of the fastest-growing regions in the NCR. With its distinctive architecture, grand lifestyle amenities, and intelligently crafted floor plans, Sobha Aurum is poised to become a landmark address in Greater Noida.
🏢 Project Overview – A Premium Urban Retreat
Spread across 3.5 acres, Sobha Aurum offers two iconic residential towers with G+35 and G+45 floors, comprising a mix of 1 BHK, 2 BHK, 3 BHK, and 4 BHK ultra-luxury apartments. Each apartment is designed with an emphasis on space, ventilation, and modern aesthetics. This project is aimed at buyers who seek a blend of elegance, comfort, and future-ready infrastructure.
Located in the low-density, green sector of RHO I, Greater Noida, the project enjoys excellent road and metro connectivity, along with proximity to business hubs, educational institutions, and shopping zones.
📐 Floor Plans – Smart Design for Every Lifestyle
Sobha Aurum offers a variety of floor plans to suit different family sizes and preferences:
✅ 1 BHK
Super Area: ~739 sq. ft
Best Suited For: Young professionals, investors
Layout: Compact and functional with a spacious balcony
✅ 2 BHK
Super Area: 1,200 – 1,361 sq. ft
Best Suited For: Small families or couples
Layout: Dual balconies, ample kitchen space, airy bedrooms
✅ 3 BHK
Super Area: 1,500 – 1,902 sq. ft
Best Suited For: Growing families
Layout: Spacious living-dining area, 3 washrooms, corner units
✅ 4 BHK
Super Area: 2,286 – 2,306 sq. ft
Best Suited For: Large families or luxury seekers
All apartments feature high floor-to-ceiling height (3.1 m), large windows for cross ventilation, and smartly planned interiors for optimal space utilization.
💰 Price List – Luxury at Competitive Pricing
Here is an indicative price list for Sobha Aurum (subject to change):
Configuration Super Area Starting Price
1 BHK ~739 sq. ft ₹1.03 Cr approx.
2 BHK 1,200–1,361 sq. ft ₹1.78–1.91 Cr
3 BHK 1,500–1,902 sq. ft ₹2.20–2.66 Cr
4 BHK 2,286–2,306 sq. ft ₹3.20–3.23 Cr
The project offers flexible payment plans, early bird offers, and tie-ups with major banks for home loans. Booking amounts start as low as ₹5–10 lakhs, depending on unit type.
🏗️ Booking Details & Project Status
✅ RERA Registration: UPRERAPRJ361748
✅ Booking Open: Yes (July 2025 Launch Phase)
✅ Construction Status: Early phase (excavation and foundation)
✅ Possession Date: Expected by April 2030
✅ Builder Offers: Pre-launch discounts, limited-period pricing, and subvention plans (subject to availability)
Booking can be done both online and offline, and the builder is offering virtual site visits for NRI and outstation buyers.
📍 Why Sector 36, Greater Noida?
Sector 36 (RHO I) is a prime, well-planned residential zone known for:
Proximity to Delta 1 Metro Station
Close to Jewar International Airport
Near top schools, malls, and medical facilities
This strategic location ensures high growth potential and excellent livability.
✅ Conclusion
Sobha Aurum Sector 36 Greater Noida is more than just a housing project—it’s a lifestyle investment. With premium floor plans, a reasonable price list for its luxury offering, and attractive booking benefits, it is an ideal choice for buyers seeking long-term value, luxury, and comfort in a future-ready location.




