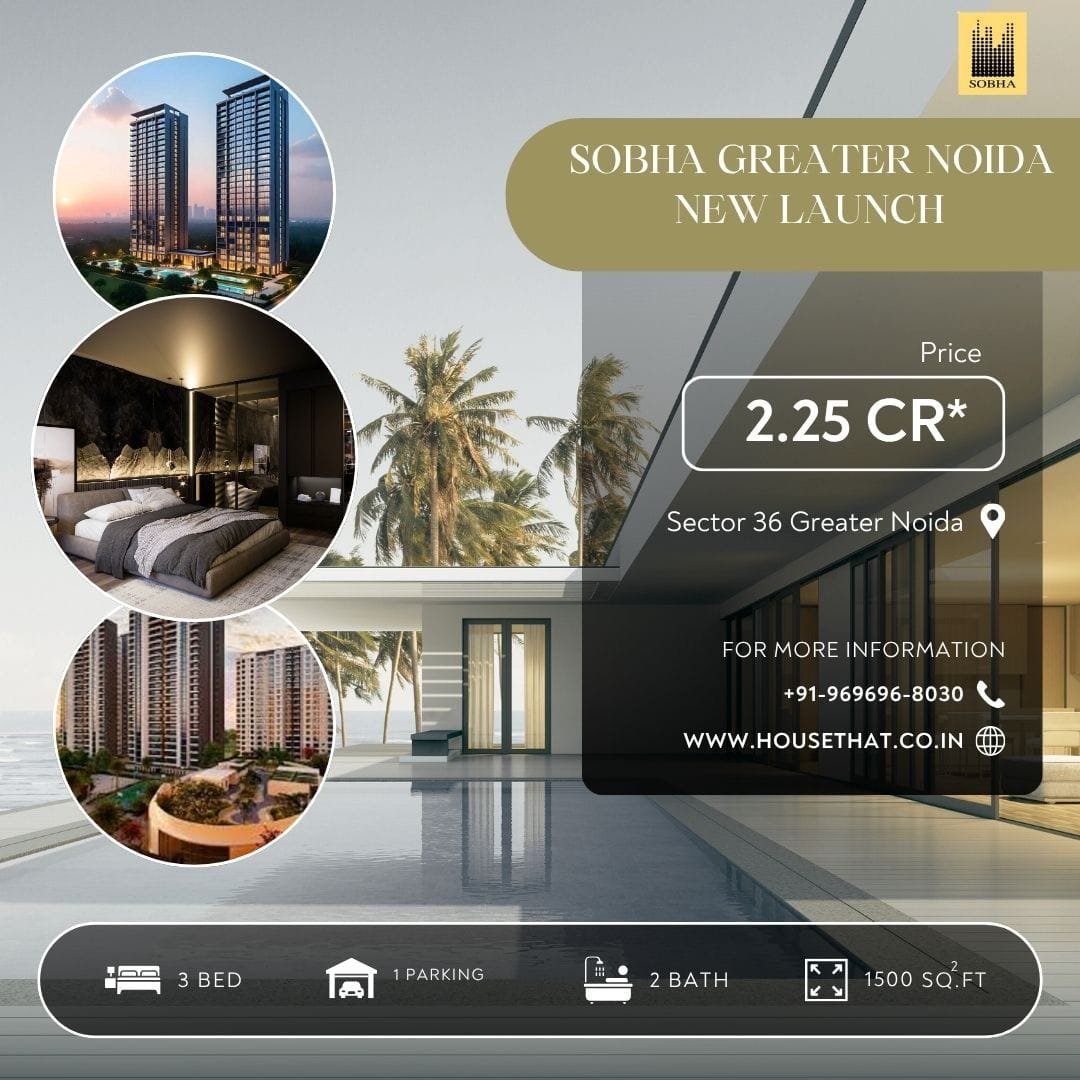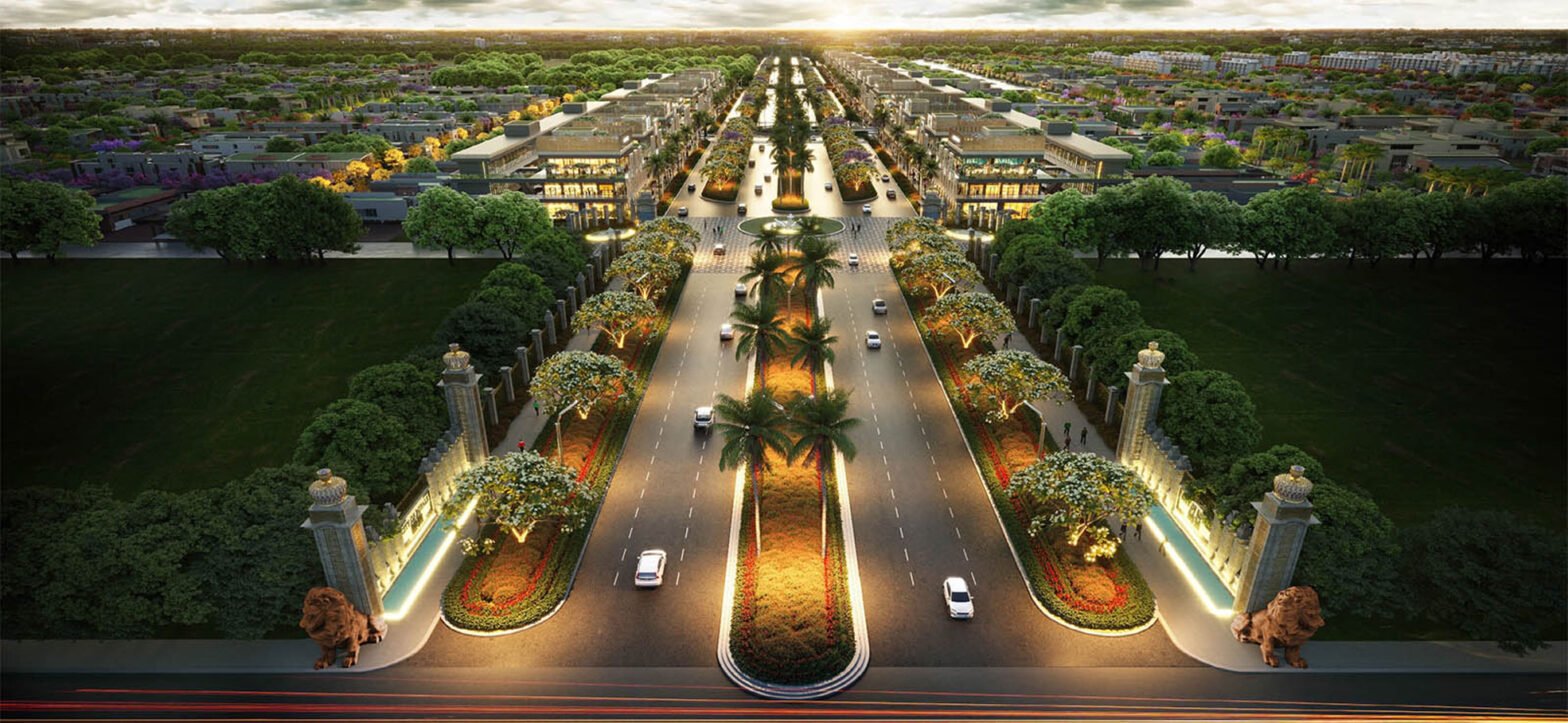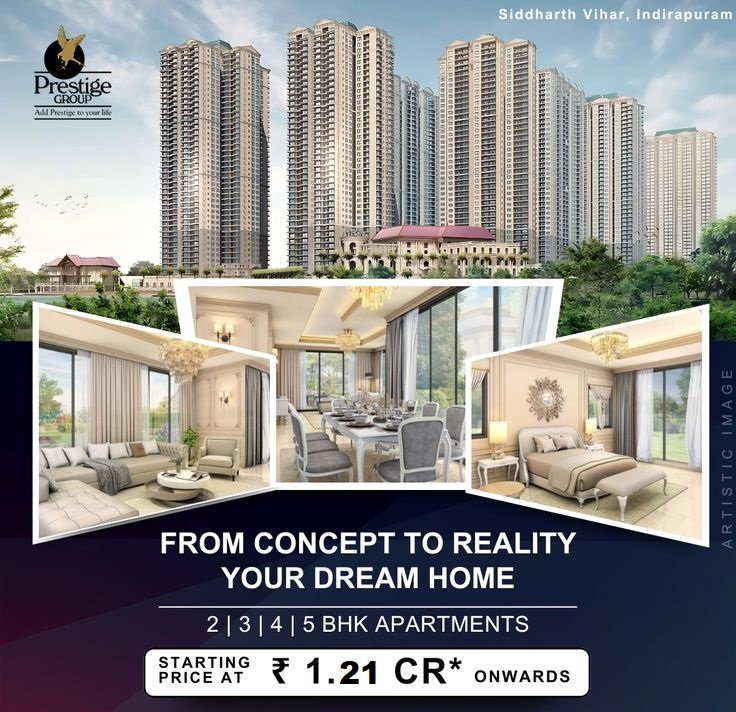🏡 1. Project & Floor Plan OverviewSobha Aurum spans approximately 3.5 acres in Sector 36, Greater Noida, featuring two high-rise towers (G+35 & G+45) with around 400 premium residences across 2, 3, and 4 BHK configurations. The master layout emphasizes open green spaces, easy access roads, ample podiums, and efficient placement of towers to ensure privacy, light,… Continue reading Sobha Sector 36 Aurum Greater Noida Floor Plan & Layout Plan
Sobha Sector 36 Aurum Greater Noida Floor Plan & Layout Plan










